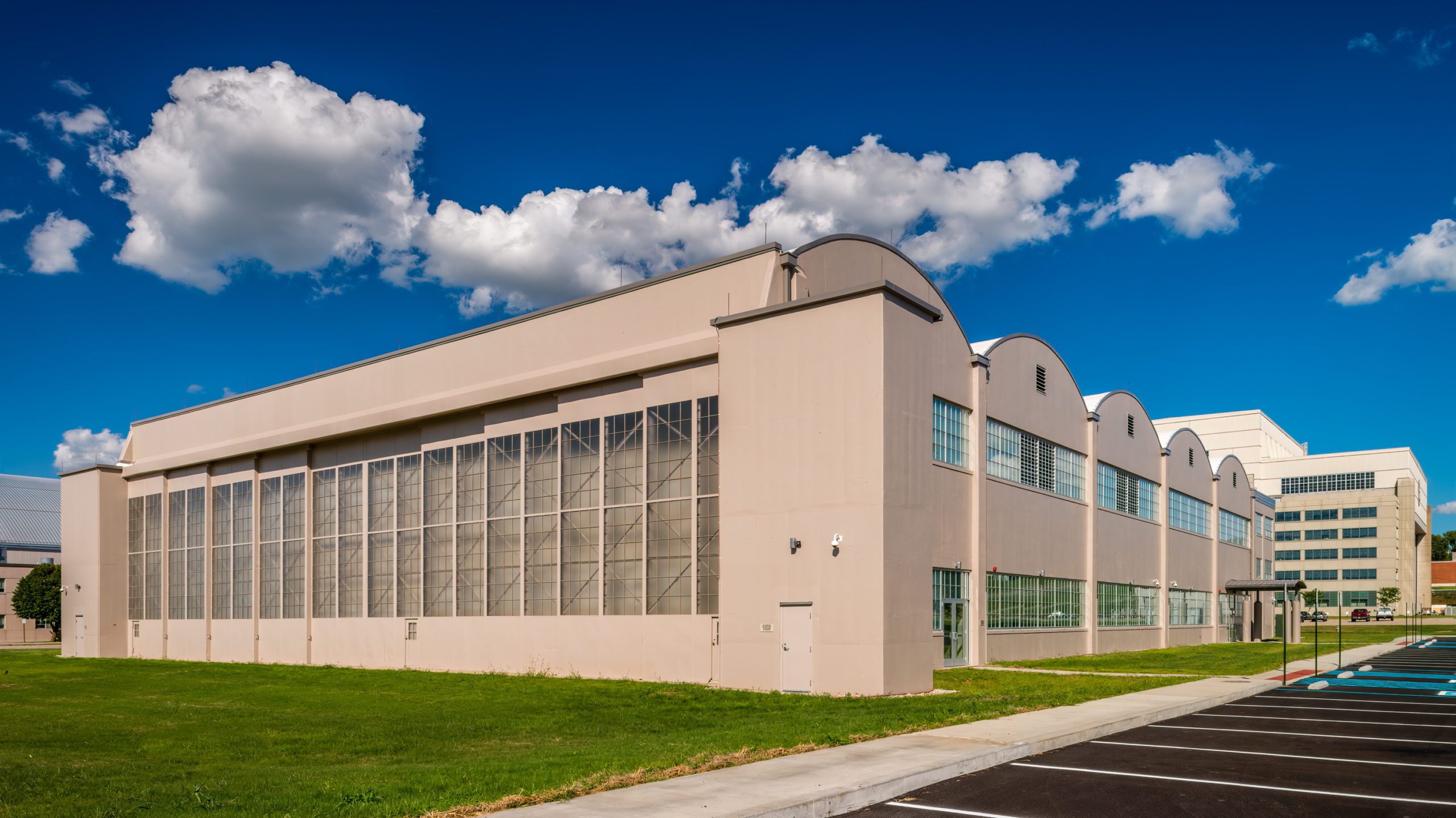
Design-Build Convert F/20006 to Program Executive Office (PEO)
Location: Wright-Patterson Air Force Base, OH
Client: US Air Force
Value: $34.7M
Highlights
- Designed and constructed a unique “building within a building”
- A New facility built inside the hangar did not touch the hangar exterior – maintaining the historical integrity of the WWII-era hangar
- Achieved 3rd-party Green Building Initiative (GBI) certification for High Performance and Sustainable Building (per UFC 1-200-02)
The CMS design-build team successfully converted Building F/20006 (Hangar 6) to Program Executive Office (PEO) space featuring new construction, renovation, and adaptive reuse of an existing World War II-era hangar.
The CMS Team renovated 37,350 SF of existing space, essentially constructing a stand-alone 2-story building within the existing hangar, bringing the PEO facility total to approx. 63,000 SF. Historical preservation considerations were paramount because the hangar, a contributing structure to the Wright Field Historic District, is eligible for listing on the National Register of Historic Places.
Design and construction met well-defined military security, sustainability, and anti-terrorism requirements. The converted hangar now provides a highly functional, secure, and state-of-the-art building supporting WPAFB missions.





