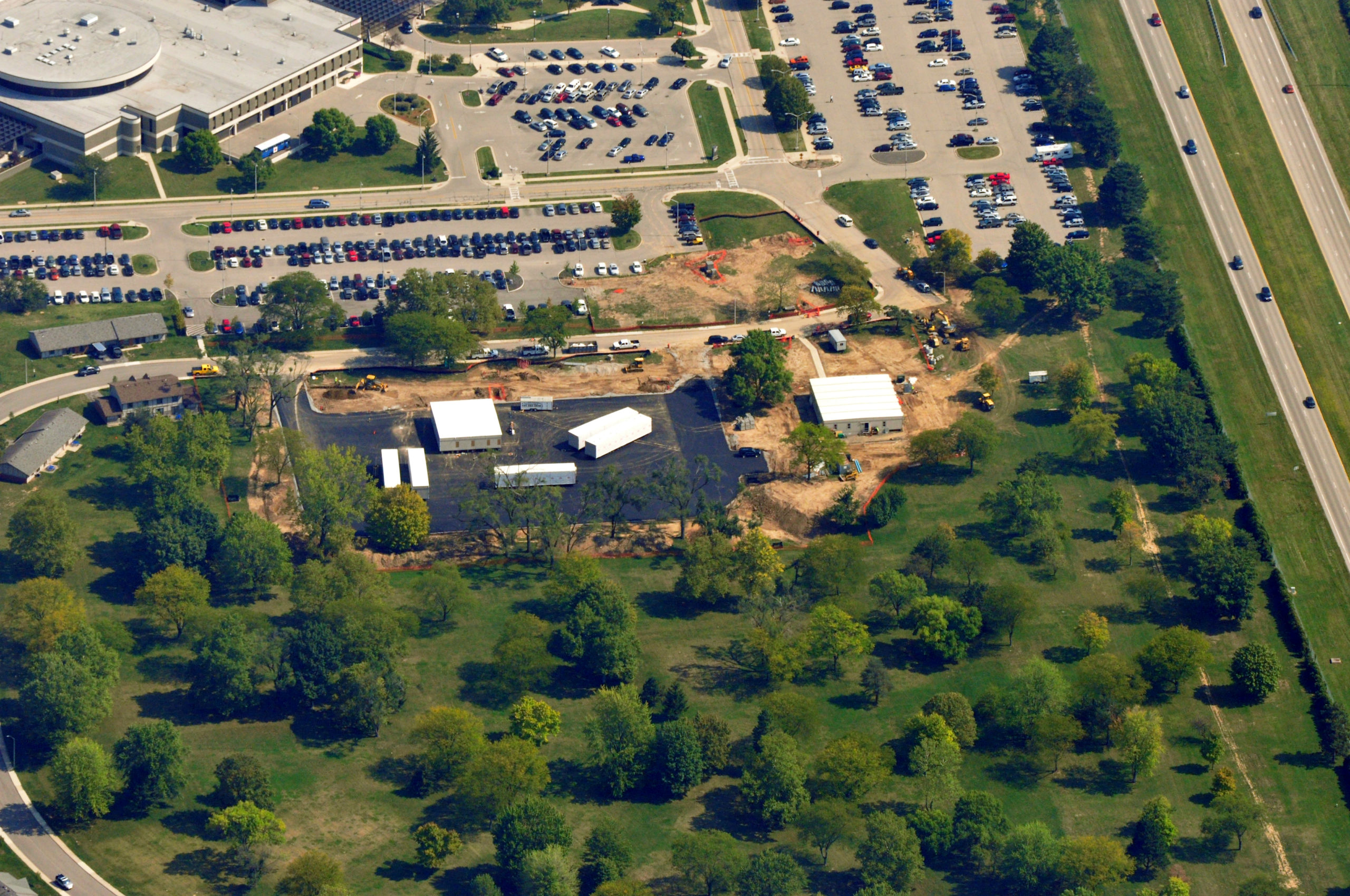
Design and Construct a Temporary Modular Facility, Hospital Swing Space
Location: Wright-Patterson Air Force Base, OH
Client: USACE Louisville
Value: $5M
Highlights
- Design-Build project
- 26,000 SF swing space complex
CMS designed and constructed a temporary 26,000 SF swing space complex to house Wright-Patterson AFB hospital personnel and operations during hospital renovations. This ground-up construction project included office space, parking and sidewalks, site preparation and improvements, and architectural, structural, mechanical, and electrical work. The project also included the construction of a separate temporary 4,300 SF trailer for the USACE construction team to oversee hospital renovations (under a separate contract).




